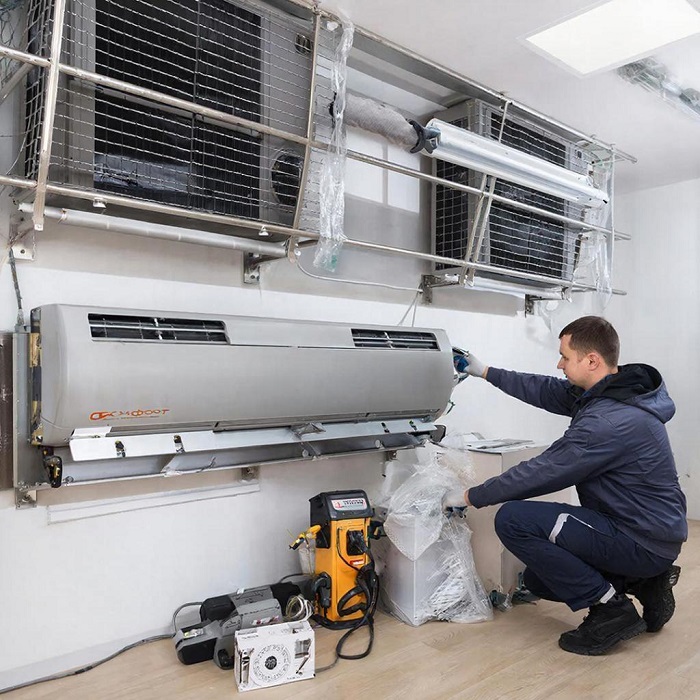In the situation of carrying out work on the installation of the main components of the structure, certain difficulties arise and this stage of work is associated with a number of difficulties. In addition, the algorithm for installing components is also different. Let’s talk about some professional secrets of installing window frames and door frames in wooden buildings.If your house is made of round logs, you should install a casing, or a pigtail (these concepts are identical in meaning) – this is a wooden structure that is installed around the perimeter of the opening, reinforcing the walls and protecting the doors, veneer and windows from fluctuations in the state of wooden walls (shrinkage and swelling of wood during a period of high atmospheric humidity).
If the pigtail is installed at the initial stages of building construction, it should be made smaller, calculated taking into account how many centimeters the opening can change after the building shrinkage process. On the pigtail, grooves and spikes are cut, into which the central racks are then installed. All existing gaps are sealed with insulation. Installation of a window frame or door frame occurs by attaching parts directly to the pigtail.













Leave a Reply